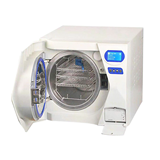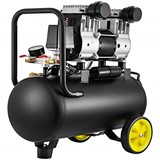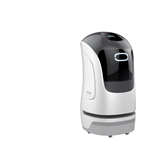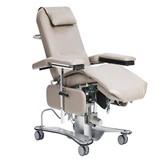Set up your dental practice with a compliant, stylish, and functional fit-out in Australia. Get expert tips on design, compliance, budgeting & timelines.
Key Takeaways
- Space Efficiency: For a small practice, maximise room functionality with an ergonomic layout for 1-3 treatment rooms and clear separation of sterilisation areas.
- Compliance is Key: Adhere to Australian health and safety standards, including infection control measures, accessible design, and fire safety. Compliance is non-negotiable for both patient and staff wellbeing.
- Quality Materials: Opt for durable, non-slip flooring, ergonomic furniture, and high-quality equipment to withstand frequent use and cleaning.
- Timely Delivery: The fit-out process should typically take 8-12 weeks for a small practice. Choose a contractor with proven experience in dental fit-outs to ensure timely delivery.
- Budget Focus: With mid-end finishes, allocate funds wisely—prioritise areas like treatment rooms and sterilisation areas for functionality, while creating a welcoming reception space.
- Electrical & Plumbing: Ensure your electrical setup can handle the power needs of dental equipment, and plumbing is compliant for sterilisation and patient care areas.
Setting up a new practice or business is an exciting venture, and a successful fit-out is key to making it all come together. Whether you're opening your first space or upgrading an existing one, you need a layout that’s functional, compliant with regulations, and offers a welcoming environment. In this article, we’ll explore a small-scale fit-out project (50–80 sqm) for a dental practice, but the same principles apply to any business space.
Let’s dive into what you need to consider when designing your new space, focusing on functionality, quality, compliance, and budget—all while keeping things on track for a timely delivery.
1. Design & Layout Planning: Creating a Functional and Efficient Flow
The design and layout of your new space are foundational to its success. If you're working with a small space (50-80 sqm), making the most out of every square metre is crucial. Whether it’s a dental practice or an office, ensuring a smooth flow and clear zones for different activities will help maximise both functionality and efficiency.
Key considerations include:
- Work Areas: These should be spacious enough for your equipment, whether it’s dental chairs, office desks, or retail displays, while allowing for easy movement and access. Think about ergonomics and ensuring the space is comfortable for both your staff and clients.
- Sterilisation or Storage Areas: For businesses like dental practices, compliance requires separate sterilisation or storage areas. This is just as important for any other business that requires secure storage of items or materials.
- Public and Private Spaces: If your business involves interacting with customers, like a dental practice with a reception area or a retail space, the flow from the reception to work areas should be clear and welcoming. A smooth flow helps reduce stress for both staff and clients.
A good layout not only makes the space functional but also ensures it meets compliance requirements like patient privacy or health regulations.
2. Construction & Building: Ensuring Compliance and Quality
Once the design is ready, it’s time for construction. Regardless of your business type, ensuring the fit-out complies with relevant regulations is non-negotiable. You’ll need to meet local building codes, health and safety standards, and accessibility requirements to create a space that’s both safe and efficient.
Consider these factors during construction:
- Soundproofing: If your business involves equipment that produces noise (like dental drills, hairdryers in a salon, or machinery in a workshop), soundproofing is important to create a comfortable environment for both staff and clients.
- Durable Flooring: Choose flooring that’s not only durable but also easy to maintain. High-traffic areas like waiting rooms, hallways, or production areas should have materials that are slip-resistant and can stand up to frequent cleaning.
- Storage Solutions: All businesses need adequate storage. Whether it’s for medical supplies, paperwork, or products, make sure your space has built-in storage solutions that are easy to access and organised.
Ensure your contractor has experience in fit-outs for your specific business type and is well-versed in compliance requirements.
3. Equipment Setup: Choosing the Right Tools for the Job
When setting up your new space, having the right equipment is crucial. Whether you're outfitting a dental practice with treatment chairs and sterilisation units, or setting up a kitchen with professional appliances, the equipment you choose needs to fit the space, comply with regulations, and meet your functional needs.
Here’s how to approach it:
- Ergonomics: Invest in equipment that’s ergonomic and designed for comfort, whether it’s dental chairs, office desks, or other business-specific tools. This will ensure your team can work efficiently and comfortably, reducing strain and fatigue.
- Technology Integration: Most modern businesses require technology. Whether it’s digital patient records for a dental practice, or point-of-sale systems for retail, ensure your space is designed to accommodate the necessary technology.
- Compliance Considerations: Businesses in healthcare, foodservice, and other regulated industries need equipment that meets specific safety standards. For example, a dental practice must adhere to strict infection control standards, just like a food business must ensure its cooking equipment is compliant with health regulations.
Working with experts in your industry will ensure that the equipment is properly selected and installed, allowing you to focus on your business rather than troubleshooting technical issues.
4. Electrical & Plumbing: Getting the Basics Right
Every fit-out requires careful planning of electrical and plumbing systems, and these are even more critical when setting up a business space. Whether you're adding outlets for machinery, ensuring sufficient lighting, or setting up water supply systems, everything must comply with local regulations and meet your operational needs.
Here’s what to consider:
- Electrical Needs: Depending on the nature of your business, your electrical setup should include enough outlets to power all your equipment, as well as proper lighting for work areas and public spaces. It’s essential to plan for these in advance so you don’t run into issues later.
- Plumbing: For businesses like dental practices or food establishments, plumbing is a crucial part of the fit-out. Ensure there’s adequate water supply, proper drainage, and safe waste disposal systems in place.
Hiring licensed professionals to handle electrical and plumbing installations ensures your systems are safe, compliant, and functional.
5. Furniture & Fixtures: Combining Style with Practicality
Furniture and fixtures are an essential part of any fit-out, whether you're outfitting a dental practice or a retail store. They need to be durable, functional, and comfortable while also helping to create the right aesthetic for your business.
Here are some tips:
- Reception or Customer-Facing Areas: This space should be comfortable and inviting. Choose ergonomic seating for clients and staff, and create a welcoming, professional atmosphere.
- Work Areas: In a dental practice, treatment rooms need high-quality, functional furniture like dental chairs and counters. In an office or retail environment, make sure your desks, shelves, and displays are durable and easy to maintain.
- Storage & Organisation: Regardless of your business type, effective storage is a must. Well-placed shelves, cabinets, and drawers will help keep everything organised and easy to access.
Make sure your furniture and fixtures are not only functional but also compliant with local regulations, such as accessibility for people with disabilities.
6. Safety & Compliance: Meeting All Regulatory Requirements
Compliance with safety regulations is a top priority for any business. Whether it’s meeting health and safety standards for a dental practice or adhering to fire safety codes for any other type of business, your fit-out must be designed with compliance in mind.
Here’s what you need to focus on:
- Infection Control: For businesses that handle healthcare, food, or other regulated industries, infection control must be a priority. This includes selecting non-porous materials, creating sterilisation zones, and implementing strict cleaning protocols.
- Building Code Compliance: Your fit-out must comply with local building codes, including accessibility for people with disabilities, fire safety measures, and structural integrity.
- Fire Safety: Your space needs to meet fire safety codes, which could include having appropriate fire exits, alarms, and extinguishers in place.
Work with a fit-out professional who understands local building codes and industry-specific regulations to ensure everything is up to standard.
7. Local Council & Zoning Compliance: Ensuring Legal Approval
Compliance with local council and zoning regulations is essential before starting your dental fit-out. Your space must meet planning, building, and environmental requirements to operate legally and avoid costly delays.
Here’s what you need to focus on:
- Zoning & Permits: Confirm that your chosen location is zoned for healthcare services and obtain the necessary permits for construction, signage, and waste disposal.
- Noise & Operating Restrictions: Some councils have noise level limits for dental equipment and may enforce specific operating hours to minimise disruptions in residential areas.
- Building Approvals: Ensure your fit-out plans align with fire safety, accessibility, and structural regulations before submitting applications to the council.
Wrapping It Up: Why Quality, Functionality, and Timeliness Matter
For your fit-out, whether it’s for a dental practice, office, or retail space, the key to success is balancing quality, functionality, and compliance. A well-designed space maximises efficiency, enhances customer experience, and helps your business meet regulatory requirements.
By following these steps, you can create a functional, compliant, and welcoming environment that meets both your operational needs and aesthetic goals. Choose the right professionals to help you execute your vision, and ensure your project is completed on time and within budget.




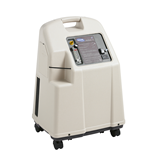




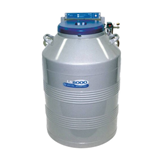
-160x160-state_article-rel-cat.png)


